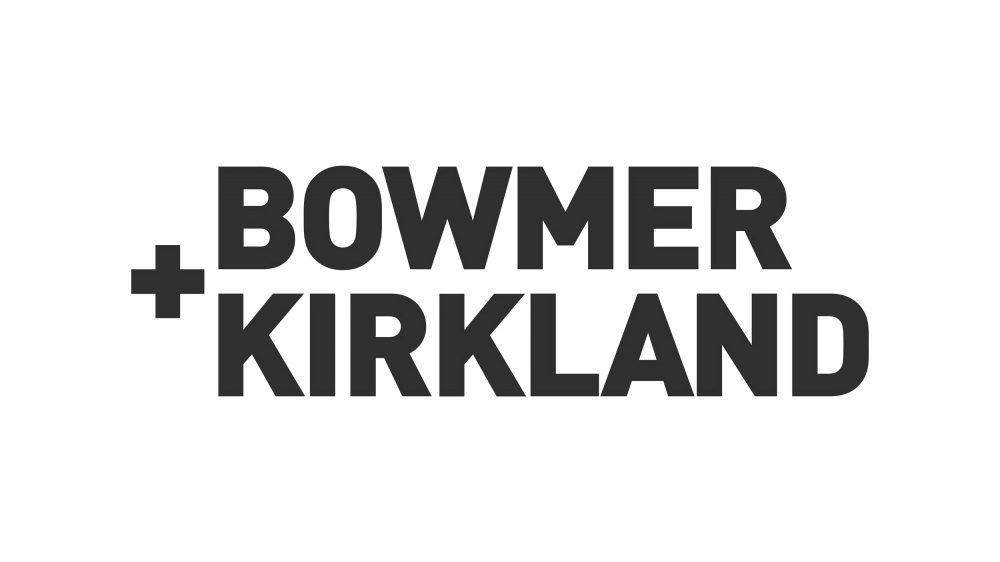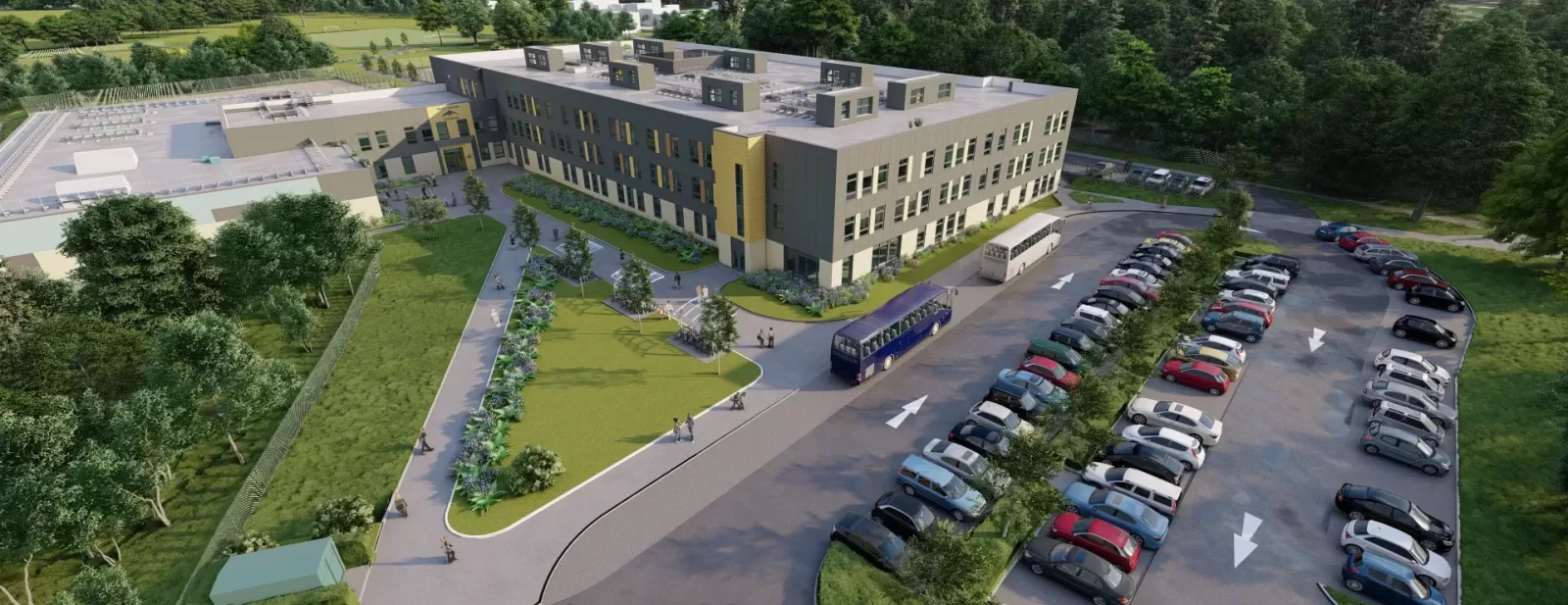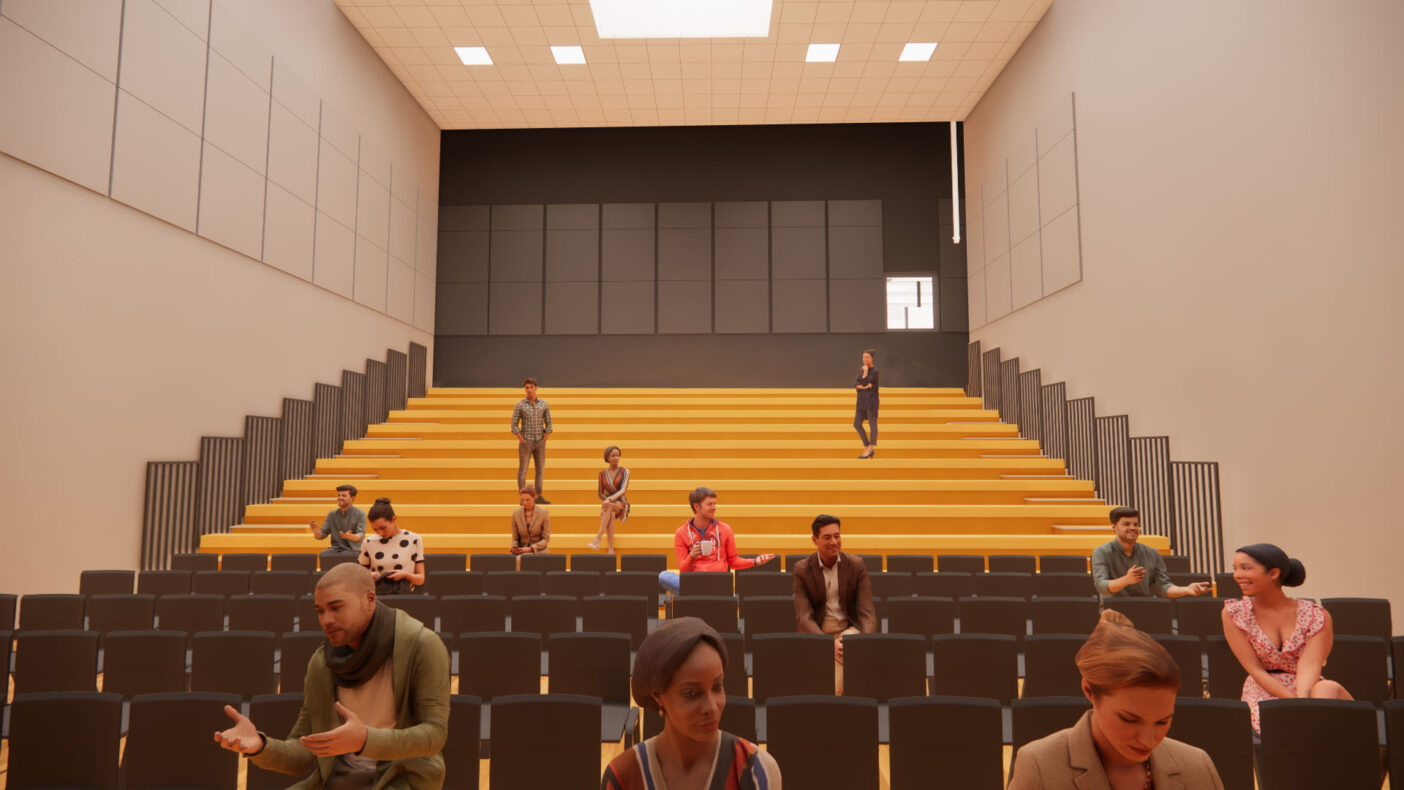Scroll
West Coventry Academy

Entrusting BIMBox with the role of Information Manager for the £38.4 million West Coventry Academy project, Bowmer+Kirkland led on a transformative initiative to create a state-of-the-art educational facility.
BIMBox was appointed as Information Manager at West Coventry Academy for Bowmer+Kirkland in Coventry. Accommodating 1,500 students, the academy featured innovative learning spaces, a swimming pool, and 158 parking spaces. Leveraging BIMBox’s expertise in coordinating activities, the project experienced a significant reduction in risk, enhancing the quality of both physical and digital assets. This proactive approach not only minimised re-work but also played a crucial role in supporting decision-making, ultimately contributing to the project’s completion five months ahead of schedule. West Coventry Academy stands as an educational milestone, seamlessly integrating innovative design, sustainability, and collaborative BIM practices as a pioneering Net Zero Carbon school under the Department for Education’s (DfE) pilot program.


Upholding DfE Construction Framework 17
Distinguished by a diverse range of discipline models, including Architectural, MEP, and Structures, the project demanded meticulous coordination. The commitment to industry standards such as DfE Construction Framework 17, PAS 1192, BS8536-1, Uniclass 2015, and BS8541 Series showcased a dedication to robust BIM practices throughout the scheme. The selection of Viewpoint as the Common Data Environment (CDE) and Solibri Model Checker for compliance checks underscored the project’s embrace of cutting-edge BIM technologies.
Crucial questions and responses guided the core elements of our approach. Understanding the reasons behind our appointment, whether through repeat clients, new projects, or competitive tenders, sets the stage for a tailored implementation. The breakdown of 3D models, adherence to stringent standards, and the use of specific software and technologies showcased a commitment to excellence. The project’s challenges, including struggles with information submissions and consultant disagreements, were met with timely solutions, such as one-on-one technical support and training sessions.
Navigating the quality landscape, the project brought forth both enjoyable aspects and challenges. Ongoing coordination between design teams fostered improved collaboration, while the challenge of timely information submissions prompted the introduction of technical support and training sessions. A key anecdote highlighted the tangible benefits of the BIM process, showcasing improved coordination, informed design, and increased collaboration between consultants. Stakeholder engagement was sustained through ongoing updates, Design Team Meetings (DTMs), and a strategic approach to data sharing aligned with DfE requirements, utilizing Revit as the main modeling software.








